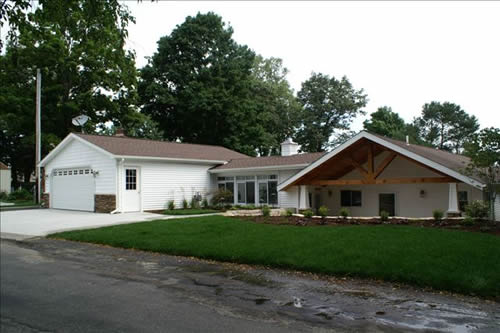Additions and Renovations
The owner of this lake house wished for an enclosed walkway from the house to an existing detached garage. A three-season room was added between the house and garage, with a deck on the lake side. The roof of the house was also extended over a new patio to enhance the front entrance and add a little extra curb appeal.
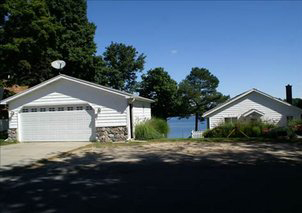


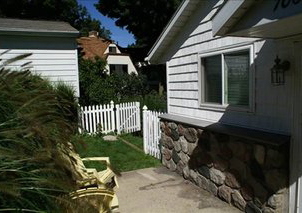
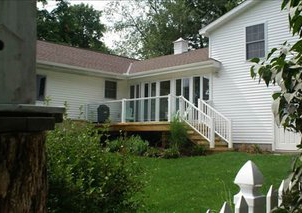

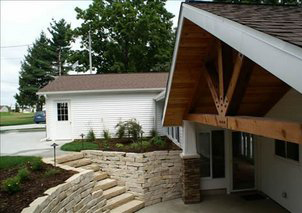
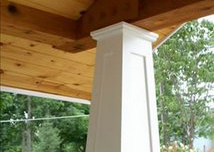
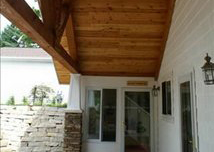
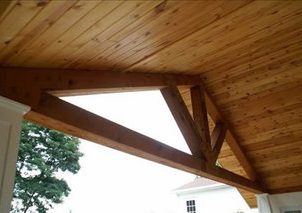
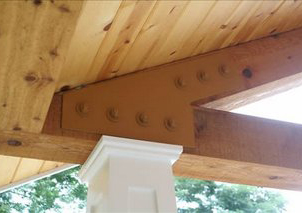
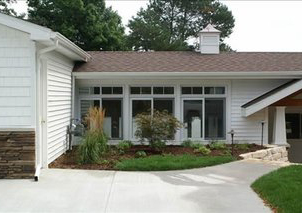
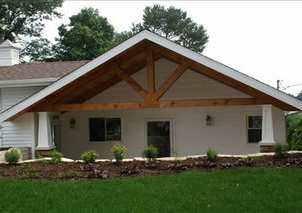
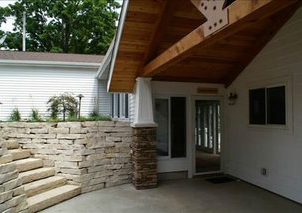
The owners of this home were cramped for storage space and garage parking. Owner also longed for a workshop, and a private master suite. The existing home is located on a valuable piece of property with very limiting boundaries that would not allow for expansion of the footprint of the existing home. A plan was proposed to provide all of the above with a 24 x 32 foot garage on the main level, and a 20 x 38 foot garage and work area below, a master suite on the second level and a much needed entry and utility room on the main level.















Bathrooms
If you can imagine! It may be the start of great ideas like this remodel project that made two small bedrooms into a master bath suite and included a walk-in shower, his and hers lavatories, a large whirlpool tub and a walk-in closet with iron board. The shower was contstructed of glass block and ceramic tile and designed to eliminate a hinged door.

















